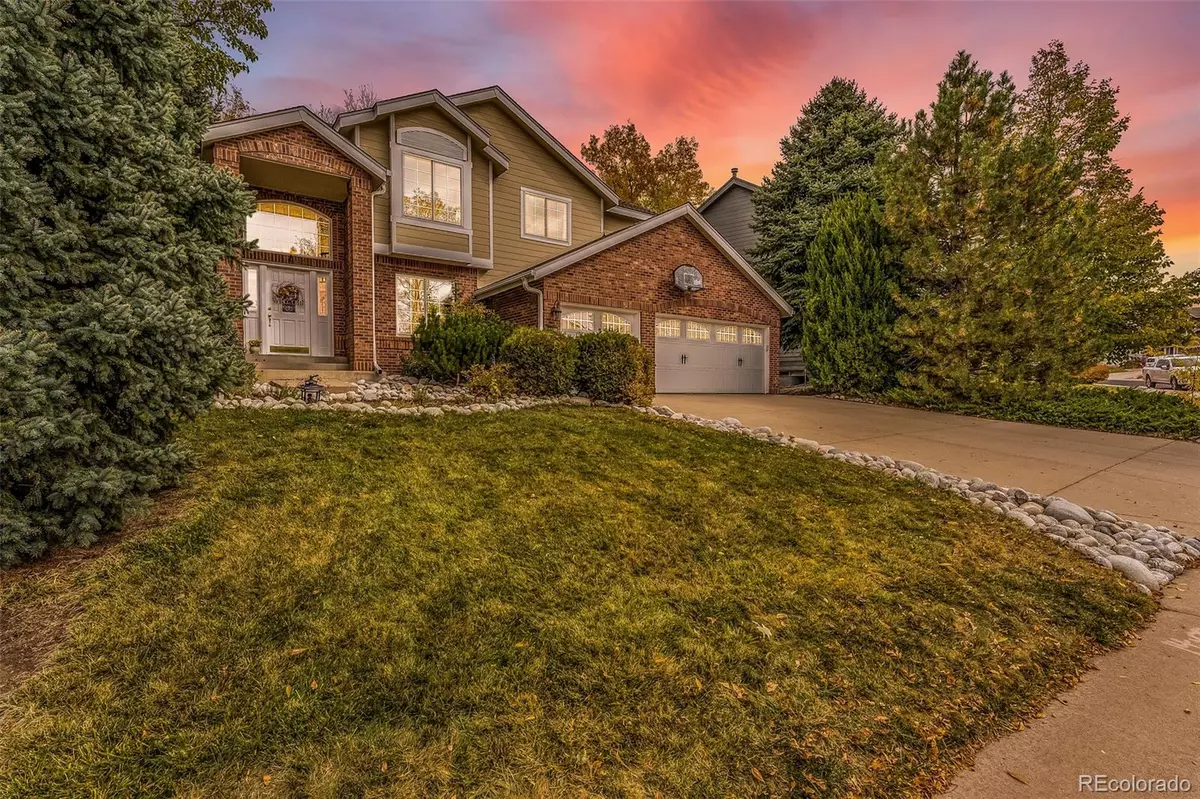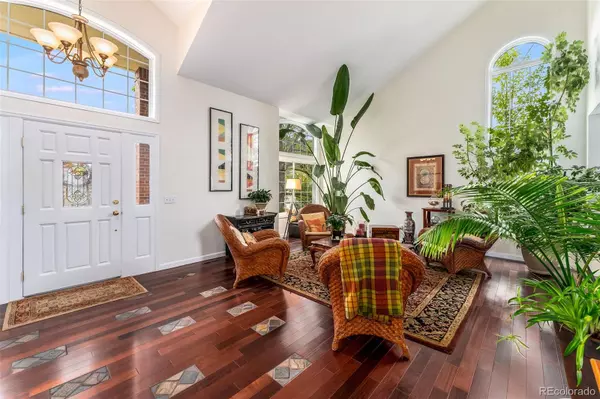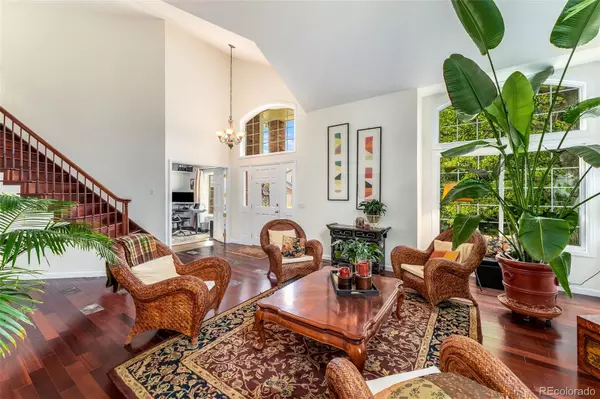$935,000
$849,000
10.1%For more information regarding the value of a property, please contact us for a free consultation.
4 Beds
3 Baths
3,440 SqFt
SOLD DATE : 06/21/2022
Key Details
Sold Price $935,000
Property Type Single Family Home
Sub Type Single Family Residence
Listing Status Sold
Purchase Type For Sale
Square Footage 3,440 sqft
Price per Sqft $271
Subdivision Highlands Ranch Northridge
MLS Listing ID 4683030
Sold Date 06/21/22
Bedrooms 4
Full Baths 1
Three Quarter Bath 2
Condo Fees $155
HOA Fees $51/qua
HOA Y/N Yes
Originating Board recolorado
Year Built 1989
Annual Tax Amount $3,230
Tax Year 2021
Lot Size 9,583 Sqft
Acres 0.22
Property Description
Beautiful home in the desirable Highlands Ranch Northridge! Pride of ownership is evident throughout this well-maintained and tastefully updated home. Near the end of a quiet cul-de-sac with many mature trees, you will appreciate the privacy of this lot. Entering the living room, you will immediately notice all of the natural light and the beautiful Brazilian Cherry floors that are throughout most of the main level. Glass French doors lead to a room that could be a formal dining room or other flexible space (currently being used as a sitting/reading room). The family room has a high vaulted ceiling, beautiful windows, and an impressive floor to ceiling brick fireplace (gas). The kitchen has been updated with handmade cherry soft-close cabinets with many pull-out features. Don’t miss the hidden hood also made from the same cherry – just pull! Optional dining options with the eat-in nook area and island seating if you prefer something no so formal. Upstairs you will find the entire level has bamboo floors. The captivating master suite has a large 5pc bath with walk-in shower, soaking tub, stylish vanity with double sinks, and large walk-in closet. Three secondary bedrooms and a full bath with double sinks complete the upper level. Flexible, finished basement space leaves ample space for your needs. Unfinished basement space includes storage shelving and a roughed in bathroom for future addition if desired. Newer AC unit and roof with leaf guards, high-capacity tankless water heater, oversize 3-car garage with storage shelving. All appliances included - even the washer and dryer! You will enjoy the serenity and privacy of the patio and back yard that is fully surrounded by mature trees. Don’t miss out on the opportunity to make this lovely home yours!
Location
State CO
County Douglas
Zoning PDU
Rooms
Basement Bath/Stubbed, Finished, Sump Pump
Interior
Interior Features Breakfast Nook, Built-in Features, Ceiling Fan(s), Corian Counters, Eat-in Kitchen, Five Piece Bath, Kitchen Island, Smoke Free, Vaulted Ceiling(s), Walk-In Closet(s)
Heating Forced Air, Natural Gas
Cooling Attic Fan, Central Air
Flooring Bamboo, Carpet, Tile, Wood
Fireplaces Number 1
Fireplaces Type Family Room, Gas
Fireplace Y
Appliance Dryer, Microwave, Oven, Range, Range Hood, Refrigerator, Sump Pump, Tankless Water Heater, Warming Drawer, Washer
Exterior
Exterior Feature Private Yard, Rain Gutters
Garage Concrete, Exterior Access Door, Oversized
Garage Spaces 3.0
Utilities Available Cable Available, Electricity Connected
Roof Type Composition
Parking Type Concrete, Exterior Access Door, Oversized
Total Parking Spaces 3
Garage Yes
Building
Lot Description Cul-De-Sac, Landscaped, Many Trees
Story Two
Sewer Public Sewer
Water Public
Level or Stories Two
Structure Type Brick, Frame
Schools
Elementary Schools Summit View
Middle Schools Mountain Ridge
High Schools Mountain Vista
School District Douglas Re-1
Others
Senior Community No
Ownership Individual
Acceptable Financing Cash, Conventional, FHA, VA Loan
Listing Terms Cash, Conventional, FHA, VA Loan
Special Listing Condition None
Read Less Info
Want to know what your home might be worth? Contact us for a FREE valuation!

Our team is ready to help you sell your home for the highest possible price ASAP

© 2024 METROLIST, INC., DBA RECOLORADO® – All Rights Reserved
6455 S. Yosemite St., Suite 500 Greenwood Village, CO 80111 USA
Bought with Keller Williams 1st Realty

"My job is to find and attract mastery-based agents to the office, protect the culture, and make sure everyone is happy! "






